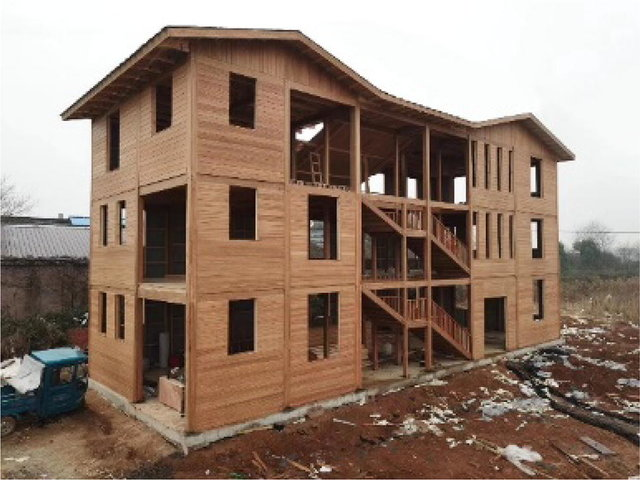Laminated bamboo lumber building in Nanjing Forestry University First jute based eco-friendly shelter constructed in FDMN camp Format News and Press Release Source ICDDR,B Posted 4 Feb 2022 Originally published 3 Feb 2022 Origin Environmental intervention unit (EIU) of icddr,b constructed the first ever jute based (Jutin) eco-friendly shelter in the Forcibly Displaced Myanmar Nationals (FDMN) camp in Cox’s Bazar, Bangladesh in collaboration with Dr Mubarak Ahmed Khan and Caritas, Bangladesh. Jutin, an alternative housing material made of jute and resin invented by Dr Khan, is durable, bio-acceptable, heat and saline water resistant. The project has been funded by Islamic Development Bank. The Refugee, Relief and Repatriation Commissioner (RRRC), Cox’s Bazar, Md. Shah Rezwan Hayat along with Senior Assistant Secretaries and Camp In charges, Md. Monjur Ahsan, Md. Mezba Ul Alam Bhuiya and Md. Shahjahan visited the pilot house on February 02, ...





